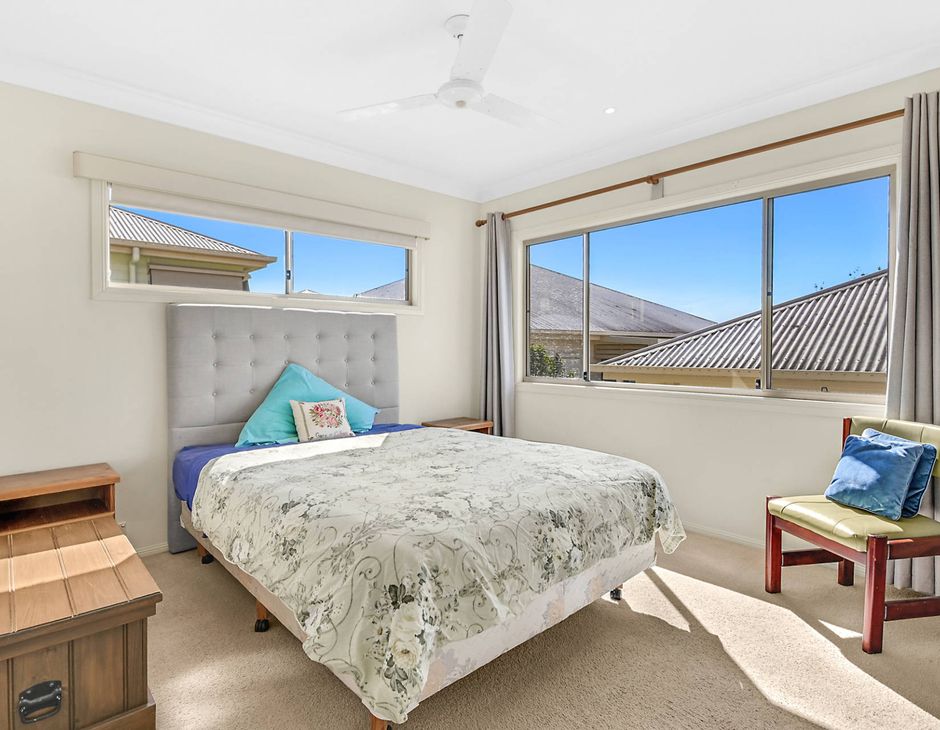





















Buckingham Floorplan, House Size: 168 m² (Approx)
Enjoy the north west facing spacious undercover wrap around deck ideal for enjoying your morning tea or coffee.
This popular design offers 2 spacious bedrooms with built in robe, ceiling fans, master with a walk through robe and ensuite.
The spacious kitchen features a walk-in pantry, amble storage and counter space including dishwasher. Separate internal Laundry
The largest of our Designs, with open plan Living & Dining.
NO Exit Fees – NO Stamp Duty – NO DMF – NO Rates or Water to Council!
Contact our team today to arrange inspection.

At Golden Crest Manors, we’re not just about retirement homes — we offer a lifestyle enriched by superior design and comfort. Our commitment to excellence in house design is evident in every corner of our community, inviting you to be a part of this extraordinary living experience. If you have any questions, read our FAQs page or contact our team, who would be delighted to assist you further.