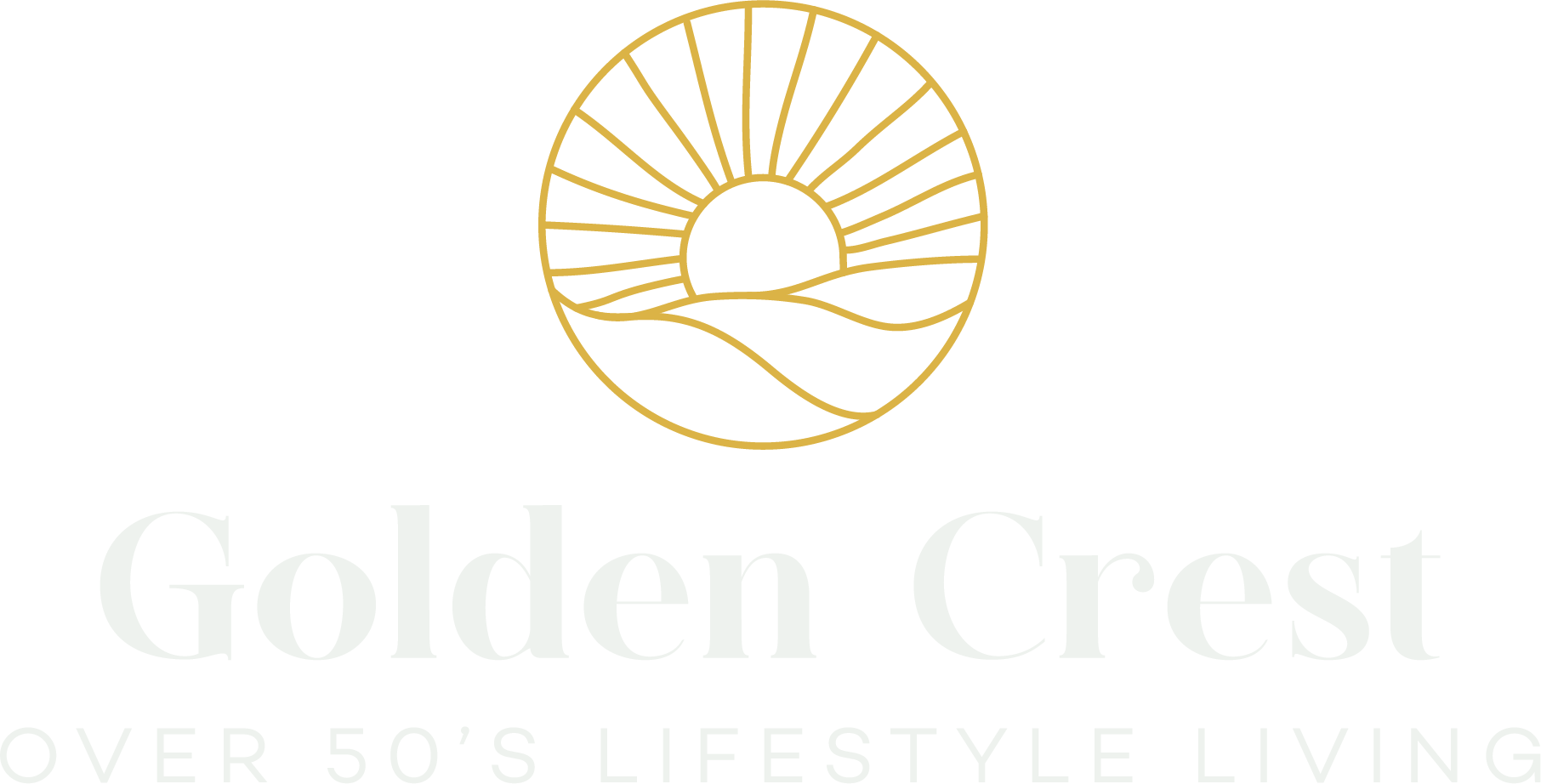House Design
At Golden Crest Manors, we’re renowned for our elegant living spaces, which stand as a testament to exceptional over-50s village house designs. Home design for senior living extends beyond mere aesthetics. It’s about creating a living experience that resonates with comfort, functionality and style.
Each one of our homes is a masterpiece of design ingenuity. The homes are crafted to harmonise with the surrounding landscape, reflecting modern and traditional elements. Our elderly-friendly home design philosophy centres on creating luxurious and homey spaces, ensuring every resident feels a unique sense of belonging.
Our home amenities
There are eleven architecturally designed two- and three-bedroom homes with styles offering different prices, sizes and colours. These beautifully appointed free-standing homes boast first-class finishes, including nine-foot ceilings, steel frame construction with Colorbond 30-degree roof pitch, full insulation, spacious level floor plan, lock-up garages with remote control doors and internal access and outdoor entertaining areas.
Our homes provide the abundance of winter sun while still allowing the cool sea breezes during summer, keeping your heating/cooling costs to a minimum. The homes range in size from 135 sqm to 163 sqm.
Our commitment to quality and comfort is evident in every aspect of our home designs for senior living, ensuring that each property meets and exceeds the expectations of discerning active over-50s residents. Choose Golden Crest Manors for a home that blends style, safety and practicality, perfectly tailored for your golden years.


















