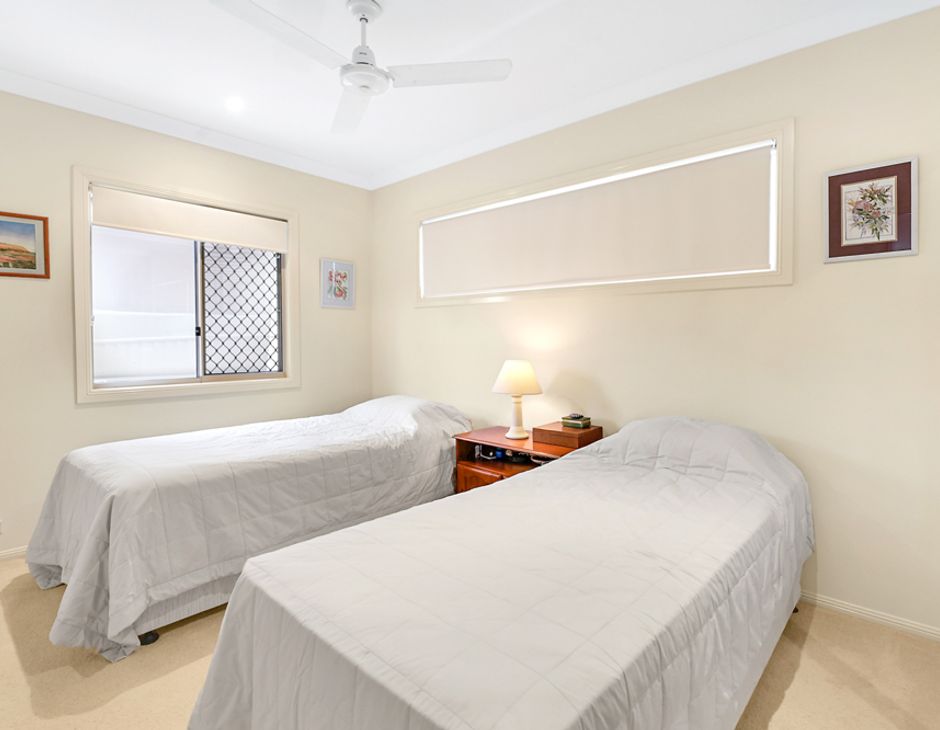

























Clifton Floorplan, House Size: 137 m²
This swell presented low set home is located within 100metres of the Grand Manor and all of its award-winning facilities.
You will appreciate the spaciousness of the living room, with a separate dining area which flows out to undercover outdoor alfresco area that offers the perfect space to relax anytime of the year, complete with privacy roller blinds.
The Kitchen has abundance of cupboard and counter space, pantry and double door fridge cavity
The master bedroom is complete with an ensuite and walk in robe. The remining Bedroom and Multi Purpose Room (which can be utilised as another Bedroom) are situated at rear of home. There is also a second guest bathroom.
This home is airconditioned, with ceiling fans throughout. Also features a carport to the single lock-up garage.
A paved backyard with small garden area that is easy to maintain.
A must to Inspect!

At Golden Crest Manors, we’re not just about retirement homes — we offer a lifestyle enriched by superior design and comfort. Our commitment to excellence in house design is evident in every corner of our community, inviting you to be a part of this extraordinary living experience. If you have any questions, read our FAQs page or contact our team, who would be delighted to assist you further.