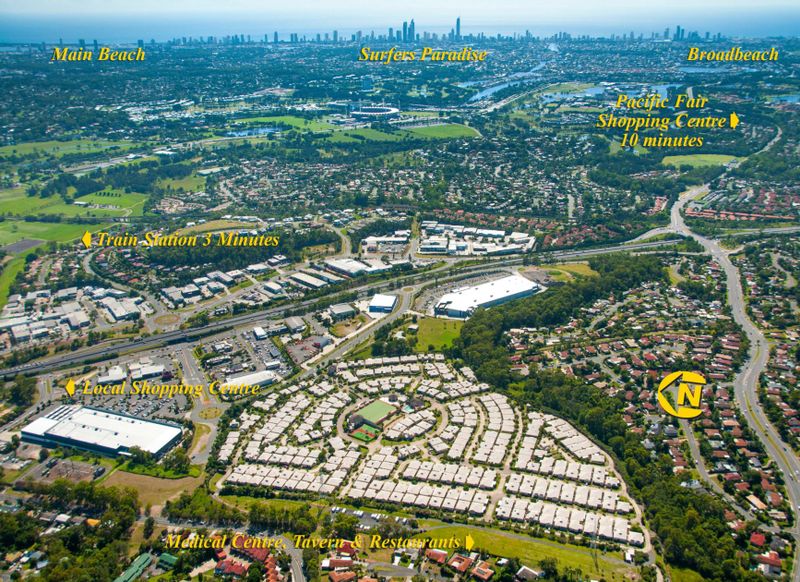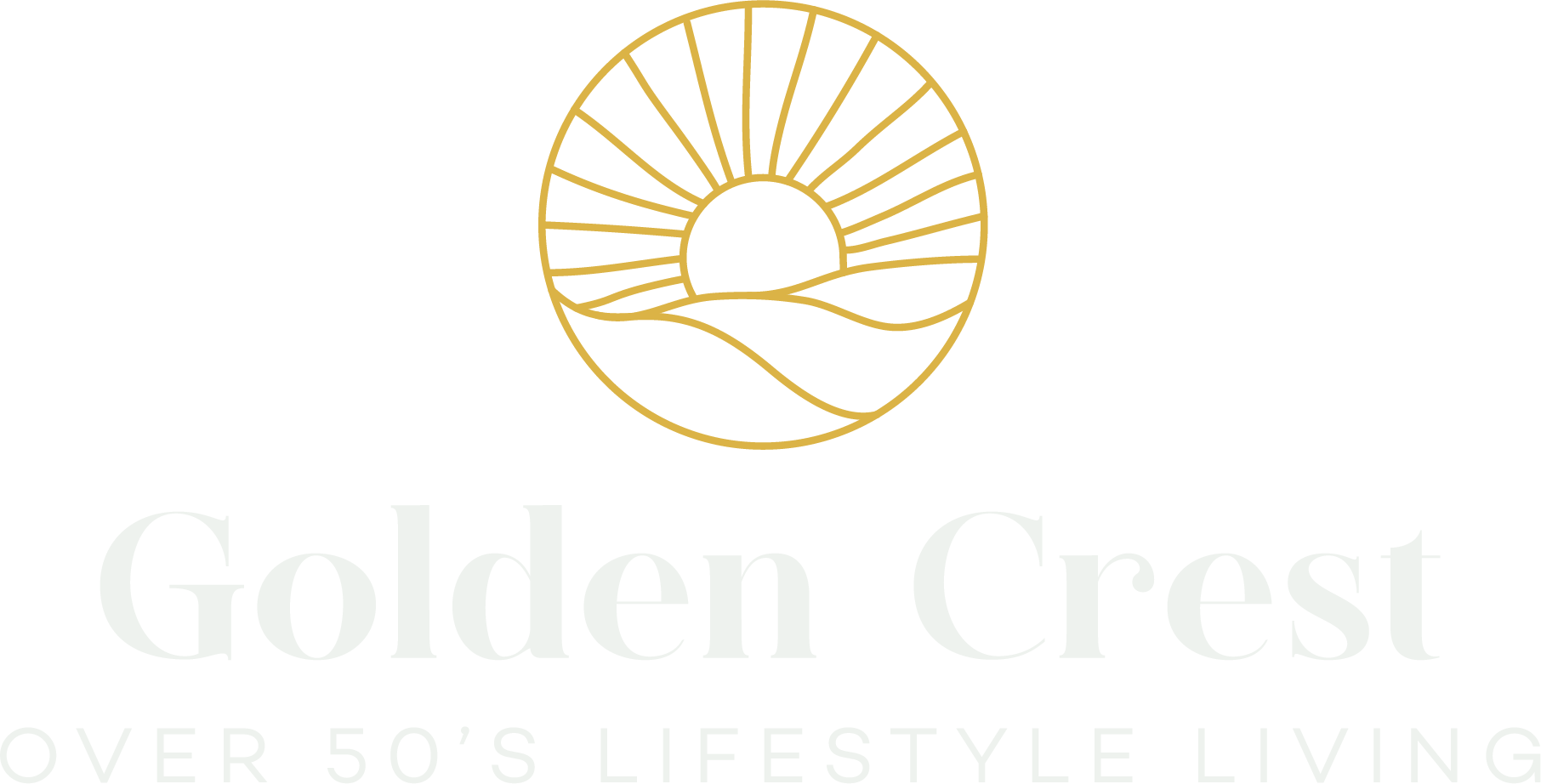Location
Golden Crest Manors has been strategically positioned to give you the best of South East Queensland’s beaches and waterways, shopping and leisure activities.
Nestled amongst 27 hectares of beautifully landscaped gardens overlooking the Gold Coast, the award winning resort is centrally located with easy access to shops, medical and other facilities.











