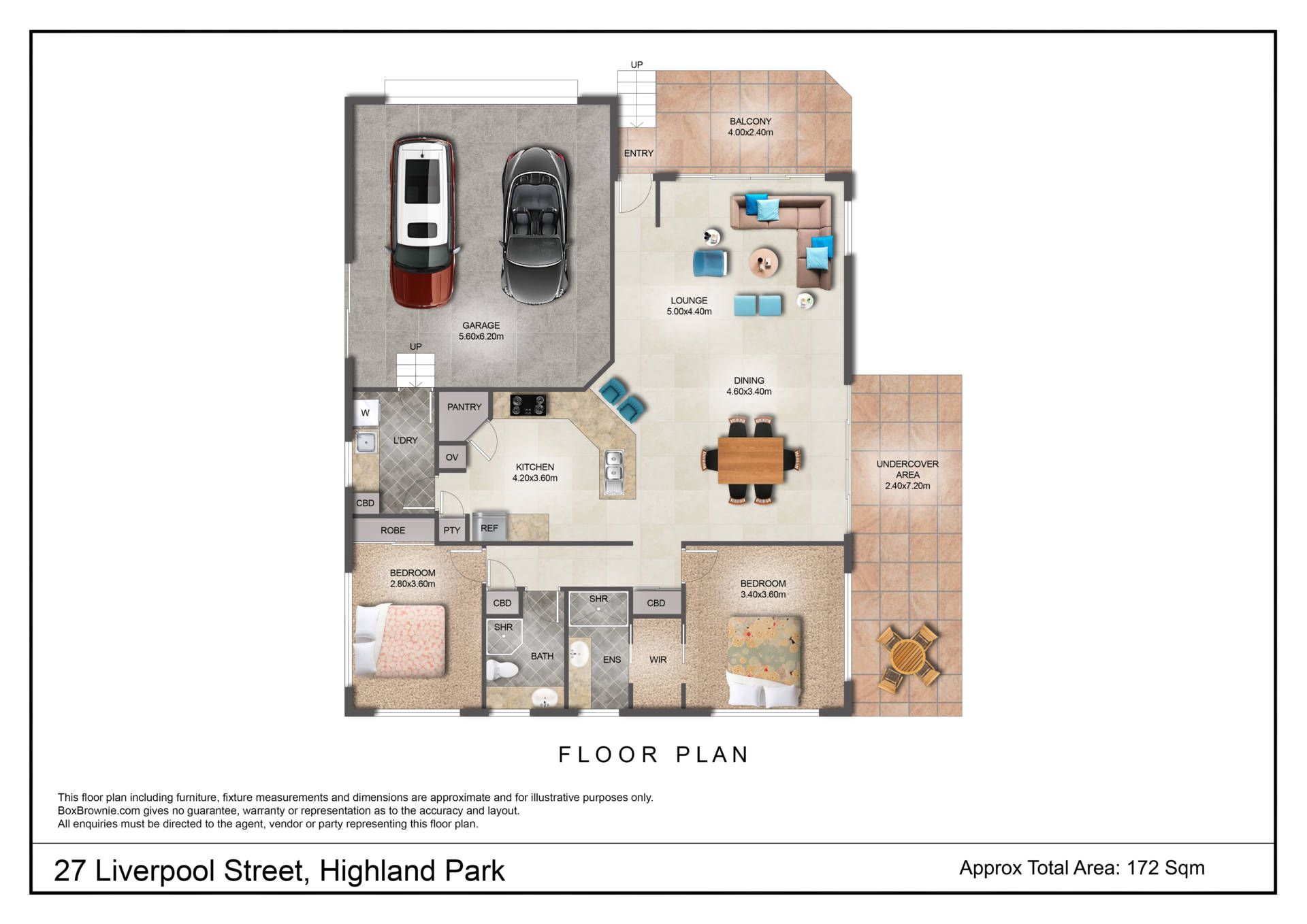























Buckingham Floorplan, House Size: 163 m² (Approx)
As you enter this home, you will appreciate the spaciousness of the open plan living and dining area. The generous size kitchen has ample bench & storage space envied by many with a walk-in pantry.
The main bedroom has a walk-in wardrobe and ensuite. The second bedroom is situated next to the guest bathroom. A large double garage provides extra space for a workbench, computer or sewing area, or second fridge or freezer.
The elevated corner location ensures you can enjoy the summer breezes or the warmth of the winter sun all year round.
The Buckingham is a popular and sort after design, and being a corner location an early inspection is a MUST!!

At Golden Crest Manors, we offer a lifestyle enriched by superior design and comfort with resort living on the Gold Coast for active over-50s. Our commitment to excellence in house design is evident in every corner of our over-50s community, inviting you to be a part of this extraordinary living experience. If you have any questions, read our FAQs page or contact our team, who would be delighted to assist you further.
Discover the full spectrum of activities for seniors at Golden Crest Manors. Contact us to schedule a visit and see how you can become part of our vibrant community.